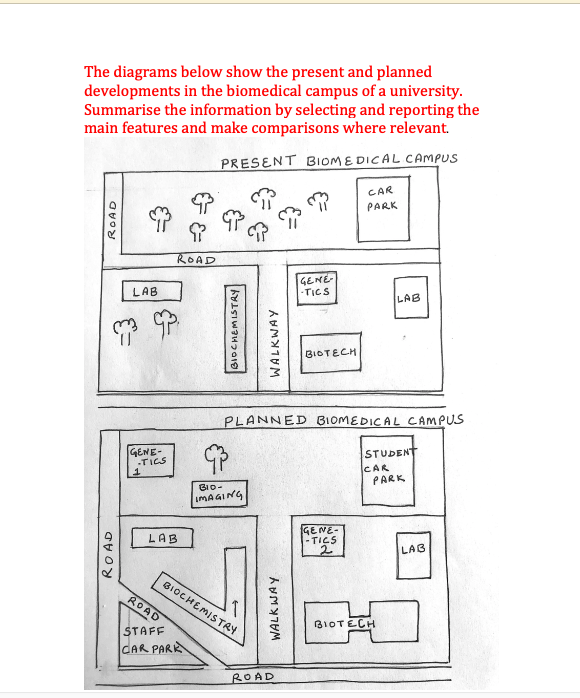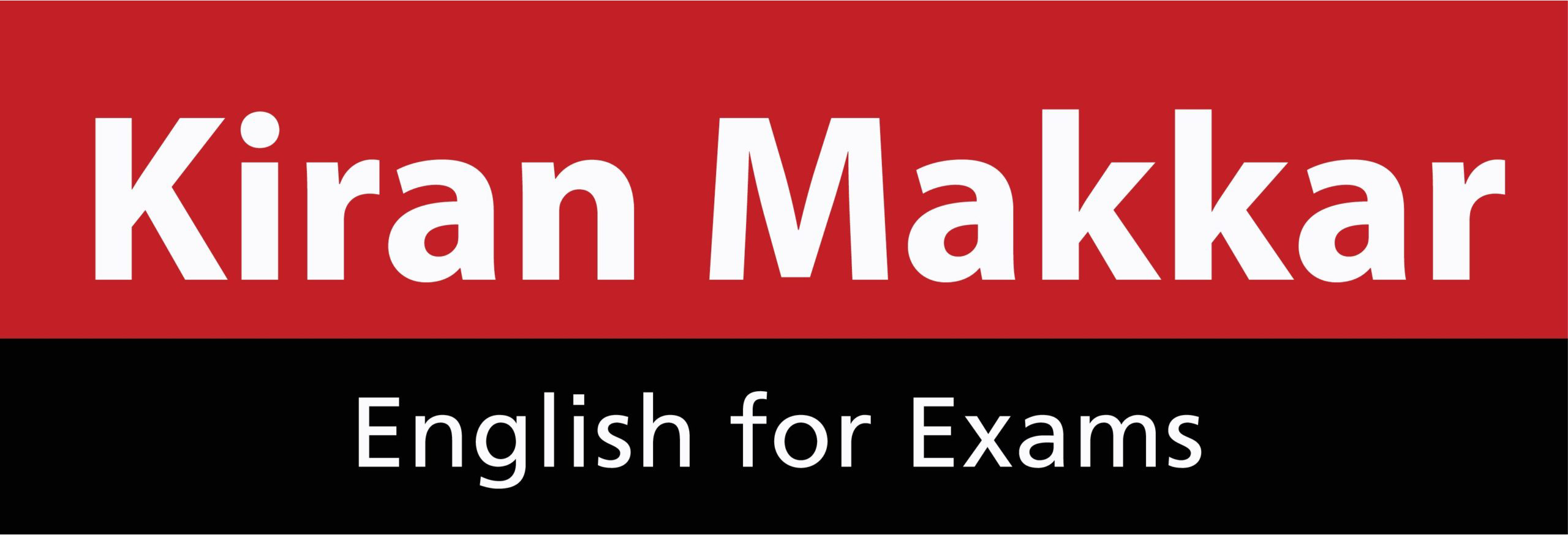
The map illustrates the present layout of a biomedical campus and also the changes proposed for future.
Overall, it is clear that many changes are planned. The principal change will be expansion in number of departments and construction of a new car park. However, greenery in the campus would be lost due to the new additions.
Looking at the map in more detail, it can be seen that presently the campus is divided into two halves by an east-west road in the center. The northern half has a car park in the east, but the rest of the area is mostly unbuilt with trees occupying most of the area. The southern half is further divided into two halves by a north south walkway. The area to the east of the walkway has a biochemistry department, while the eastern half has a biotechnology and genetics department. Both these zones also have a lab.
Many changes are planned for the future. Firstly, the car park in the northern half would be demarcated as student car park and new triangular car park will be built in the southwest of the campus for staff. Another major change planned is the addition of a new department, bio-imaging in the center of the northern half. Thirdly, the biotechnology and biochemistry will be expanded, and new genetics lab will also be built in the north west of the campus. Finally, the road bifurcating the two halves will be removed.

