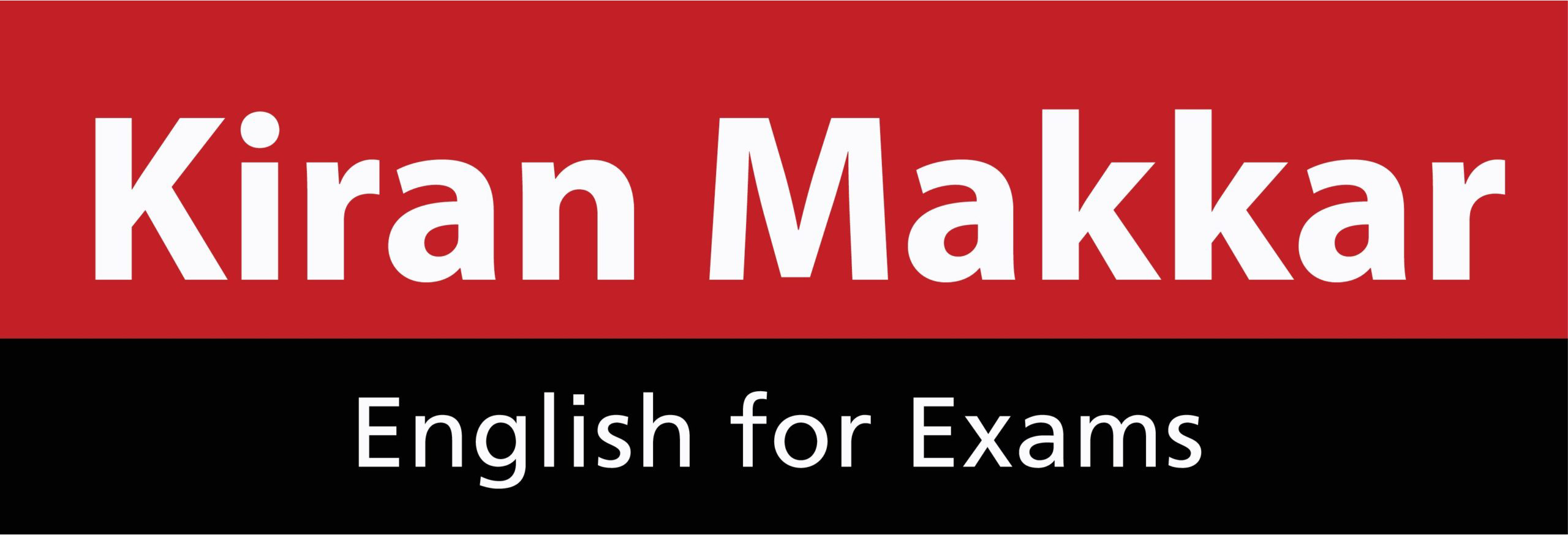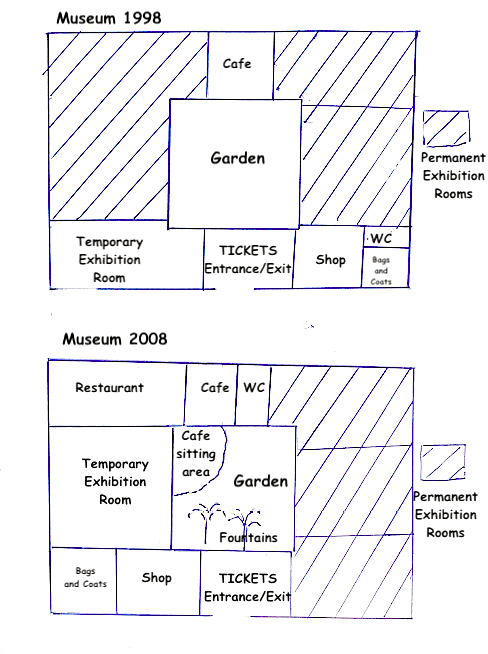The picture below shows the plan of a museum in 1998 and after some changes were made in it in 2008. Summarise the information by selecting and reporting the main features and make comparisons where relevant.
The map illustrates the changes that were made to a museum between 1998 and 2008.
Overall, it can be seen that many changes took place. The principal change was the addition of a restaurant inside the museum and the relocation of certain rooms.
In 1998, the museum building was rectangular in shape with a garden in the centre. To the east and west of the garden, there were permanent exhibition rooms, while to its north there was a café. Immediately to the south of the garden, there was the tickets and entrance/exit zone. In the south east corner, there was a room for bags and coats and a WC and a shop, while in the south west corner, there was a temporary exhibition room.
In 2008, many changes could be seen. To begin with, the whole east side was converted in to permanent exhibition rooms. The bags and coats room and the shop were shifted to the south west corner and the temporary exhibition room was moved northwards. In addition, a restaurant was made in the north west corner. The WC was also shifted to the east of the café and finally, the garden was beautified with some fountains and a café sitting area was demarcated in the garden beside the café.




The rendered maps Illustrate the layout of a museum which had made in 1998 and also helds changes after ten years.
Overall, it can be clearly evident that there were numerous alternation in the map. The principle change was addition of restaurant; however, enterence, exit and ticket remained constant.
In detailed analysis, in 1998, garden was located in the centre of museum which was remained stable, but cafe sitting area and fountains were new added in the centre. In the North side of museum, cafe was witnessed which was divided into two separate areas such as cafe and WC. Next to the cafe, permanent exhibition rooms were situated in the museum which were remained constant. Towards the southeast corner of the map, there were shop wc and bags and coats area which were demolished and converted into permanent exhibition room.
Moving further, Entrance, exit and tickets were accounted to the South side of a map in 1998 which were remained same in 2008. Next to its, temporary exhibition room was observed which was demolished and changed into not only bags and coats area but also in shop. In term of permanent exhibition rooms, they had been located to the north west corner which were converted into two areas such as restaurant as well as temporary exhibition room.
sir,please tell what band score can i get for my above task 1 essay
Kavi,it wont fetch you more than 6, I will say it will range between 5.5-6.
Reasons- Grammatical mistakes – too many, tenses(has developed – had been developed), no punctuations
Lack of clarity – because of lack of punctuations, because of phrases like opposite side of it, Usage of contrast words like while and but is not proper as well and some sentences don’t make sense.
The map illustrate the changes made in the museum between 1998 to 2008.
In the year 1998,the museum was in the rectangular shape, with garden at the middle of the museum.The left and right side of the museum is totally occupied by permanent exhibition rooms.While on the of the garden there was cafe with tickets entrance and exit on the opposite side of it. And on the right side of tickets entrance there was a shop,behind it bags and coat and WC room and on the opposite side of the WC room there was a temporary exhibition room.
In 2008,the whole right side was permanent exhibition room.On the left side it was divided in three parts with brand new restaurant on the top left corner,the temporary exhibition rooms has moved to the middle of the left side,with bags and coats and shop behind the temporary exhibition rooms.The tickets entrance and exit has no change in 2008,But garden has beautified with fountains and a cafe sitting area on the left corner.
Overall,museum has developed with many new facilities compared to the past 1998.There was only change in two areas a restaurant and cafe sitting area was new facilities in 2008.
What band score i deserve by writing it